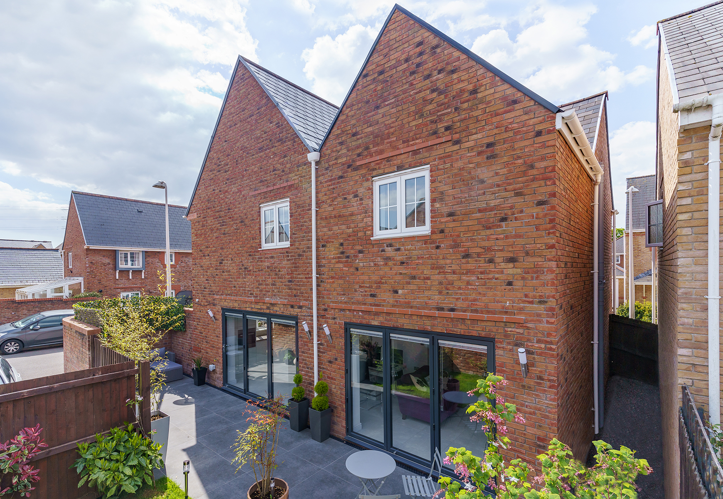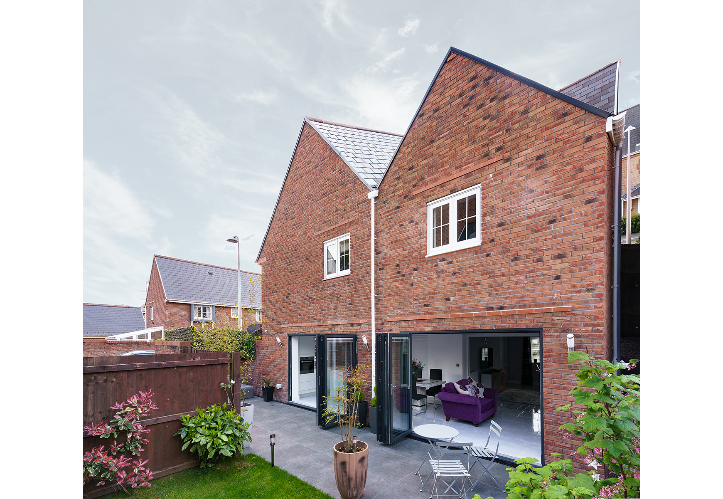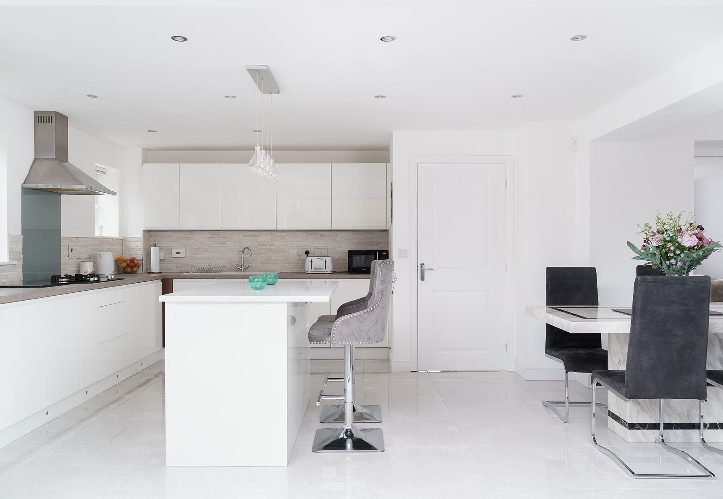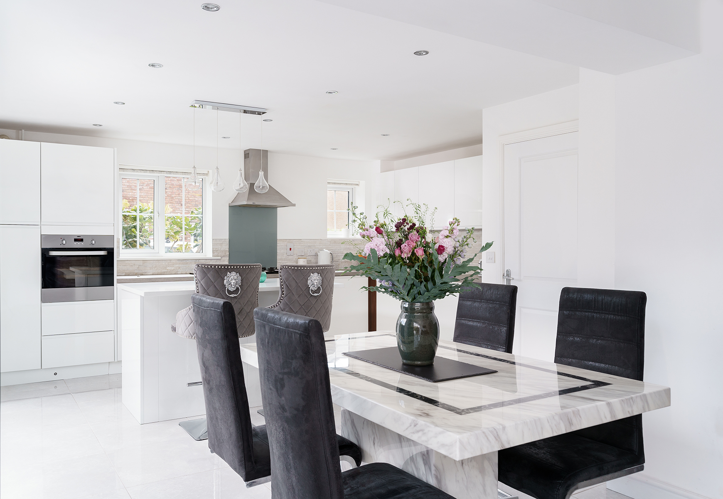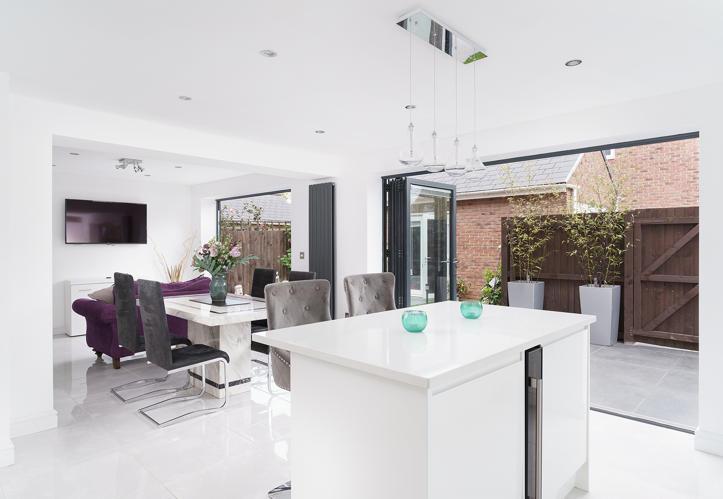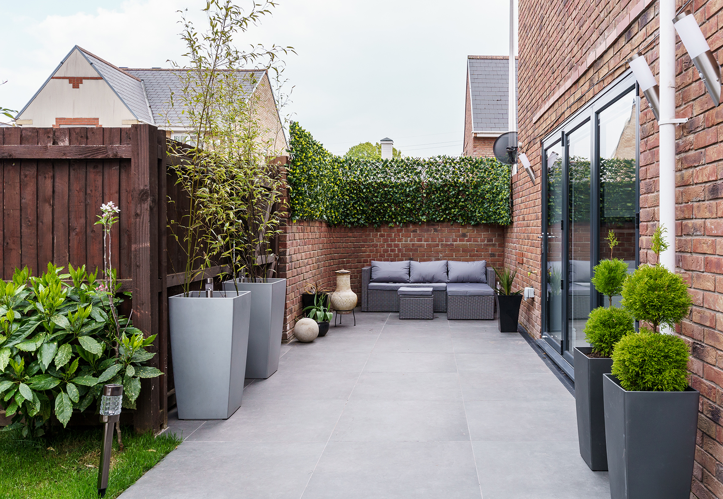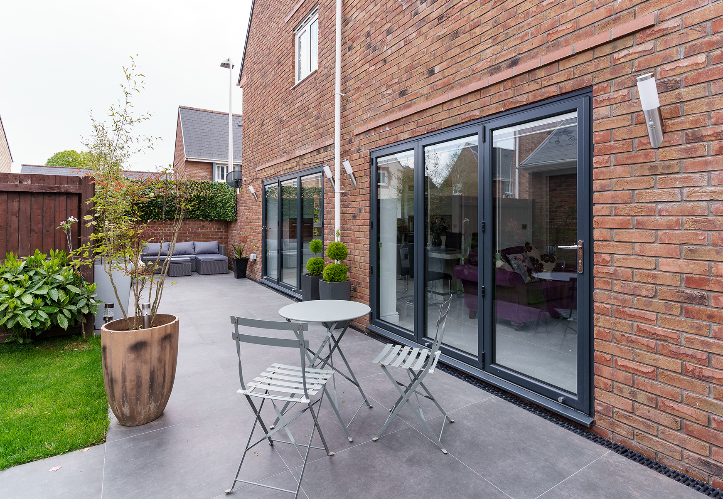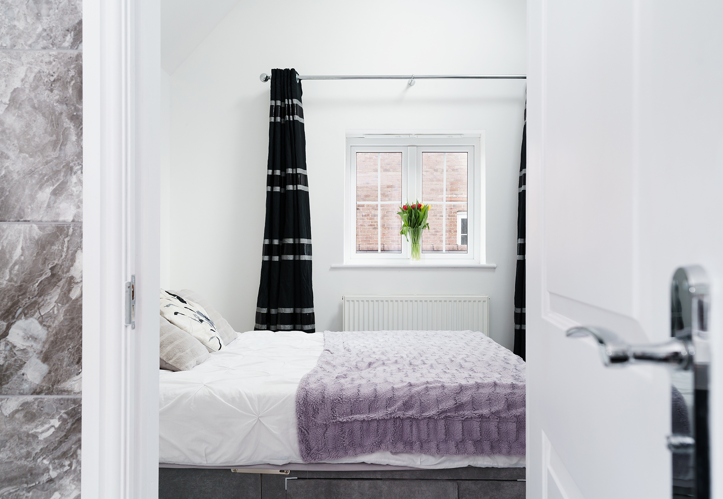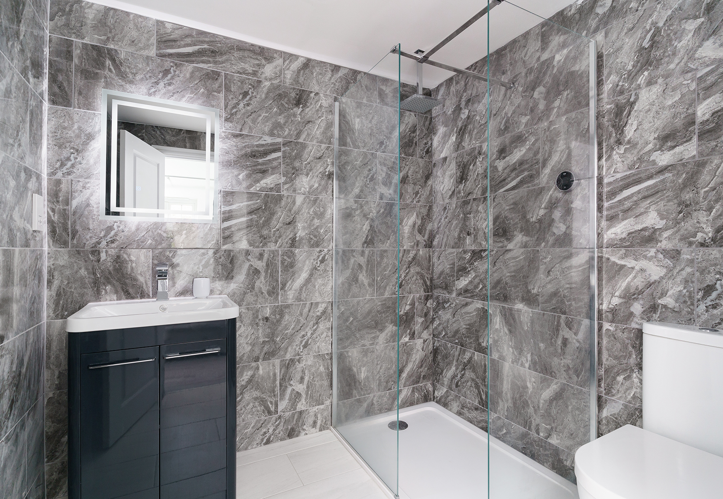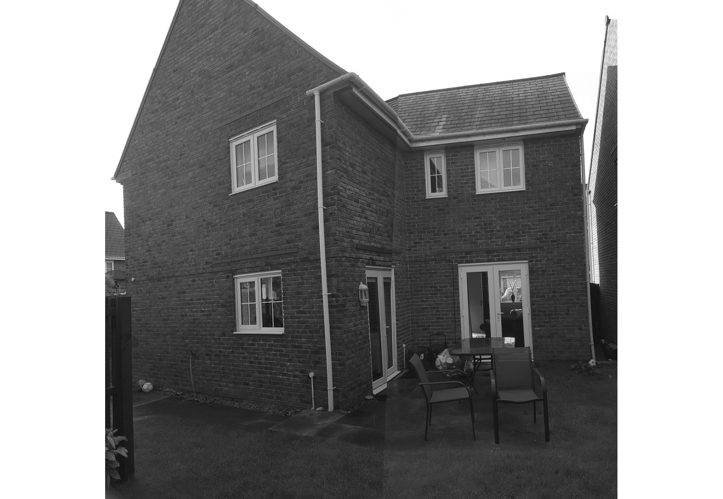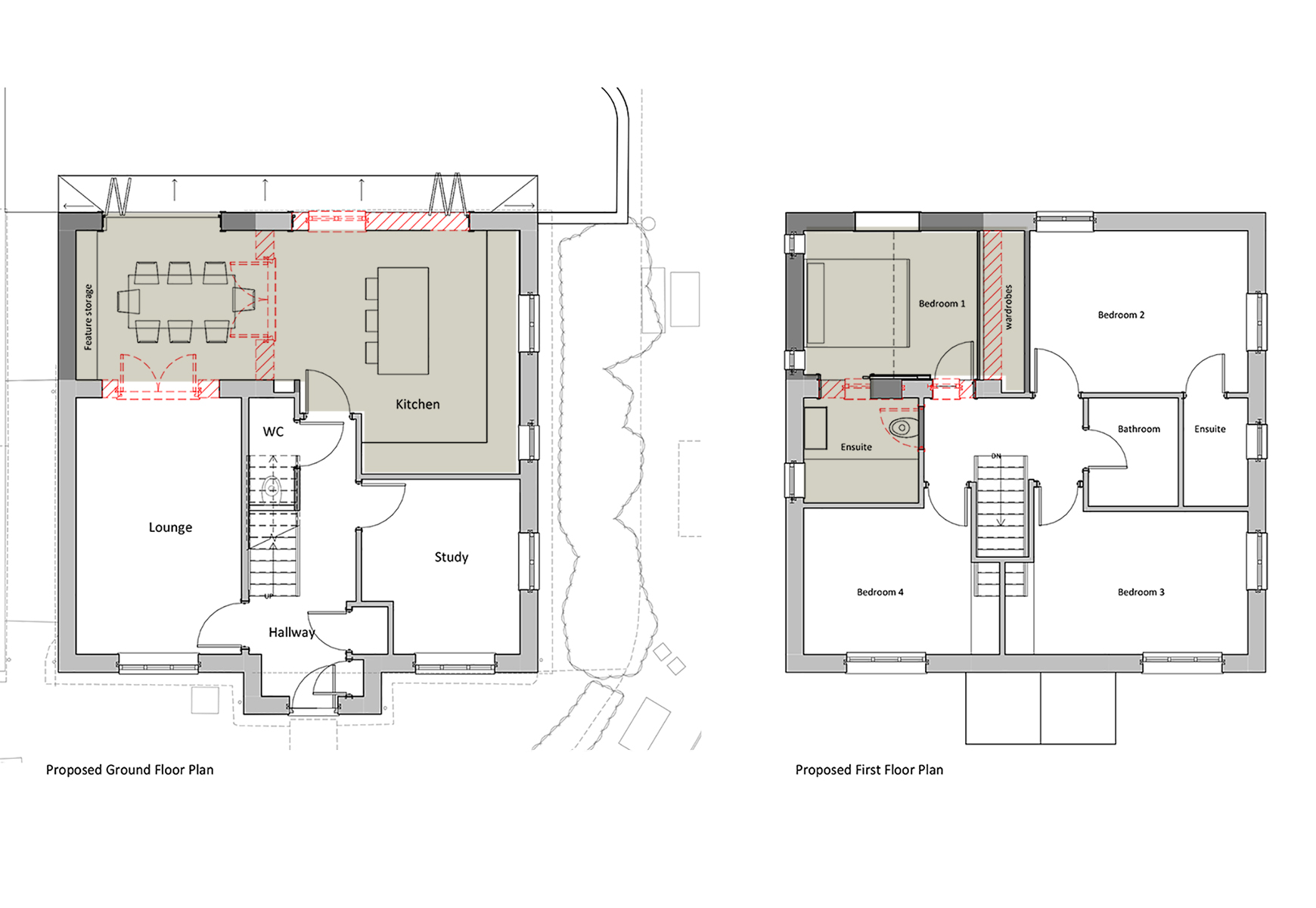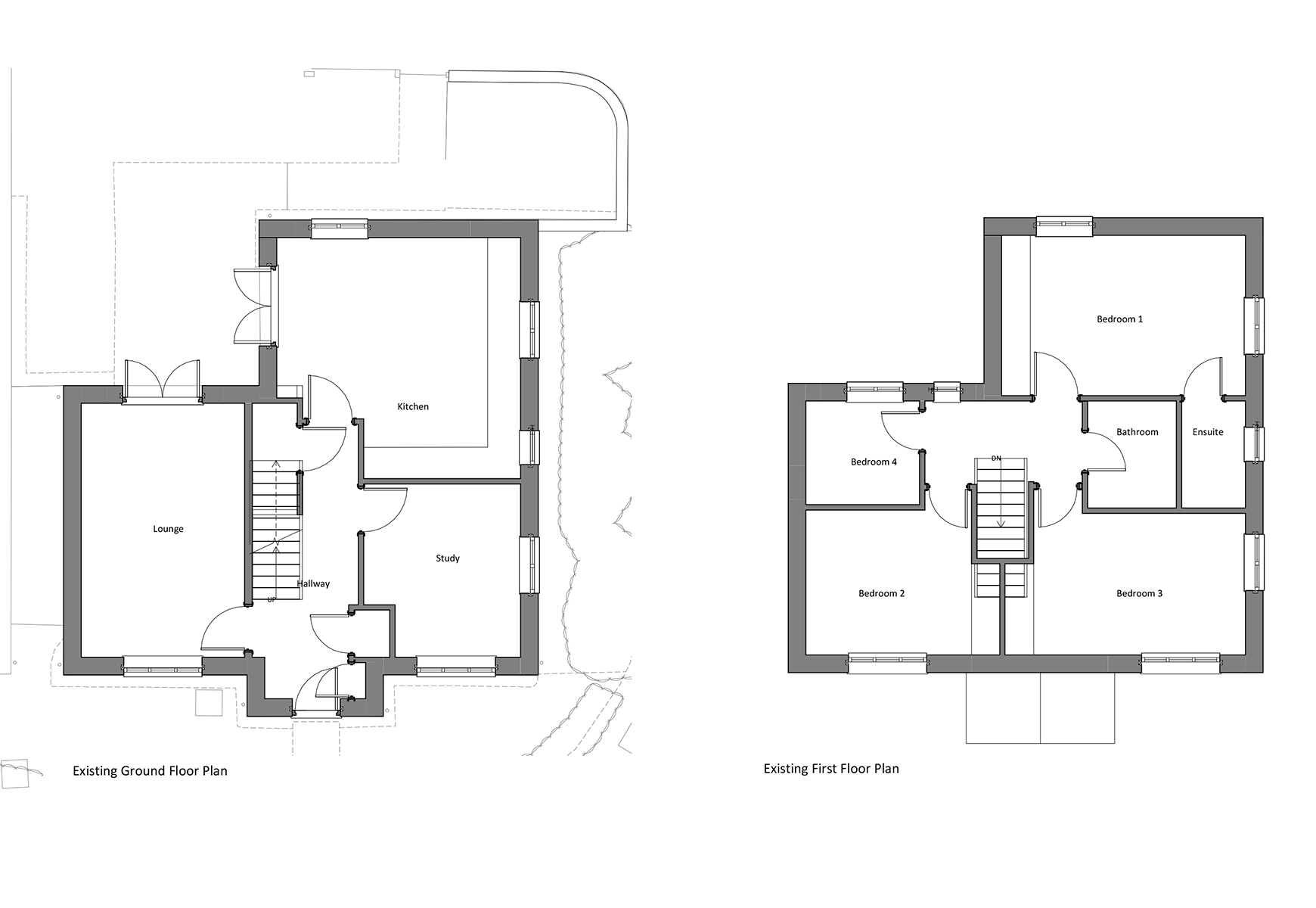Scholars House
Cardiff
Two storey extension and internal refurbishment to this 4 bed home.
The property is a new build detached home on a tight inner-city site. It featured an L shaped plan and as the garden faces North East the zone adjacent the house was often dark and uninviting.
The new extension squares up the plan by adding another two-storey volume, mimicking the language of the existing rear wing. It transforms the existing kitchen at ground floor into a generous kitchen dining space and links it to the existing lounge. Two new sets of bi-folds help increase light levels and open up views on the garden. At first floor the extension provides a new guest bedroom with a vaulted ceiling whilst the existing bedroom 4 is transformed into a new en-suite.
The bricks have been carefully chosen and jointed to the existing and make the extension blend seamlessly. The small garden has been lovingly landscaped. Where possible existing materials have been salvaged and reused like the FF extension window and the French doors to the garage.
CREDITS Contractor: TLC Property services Photgraphy: Gareth Blunt
