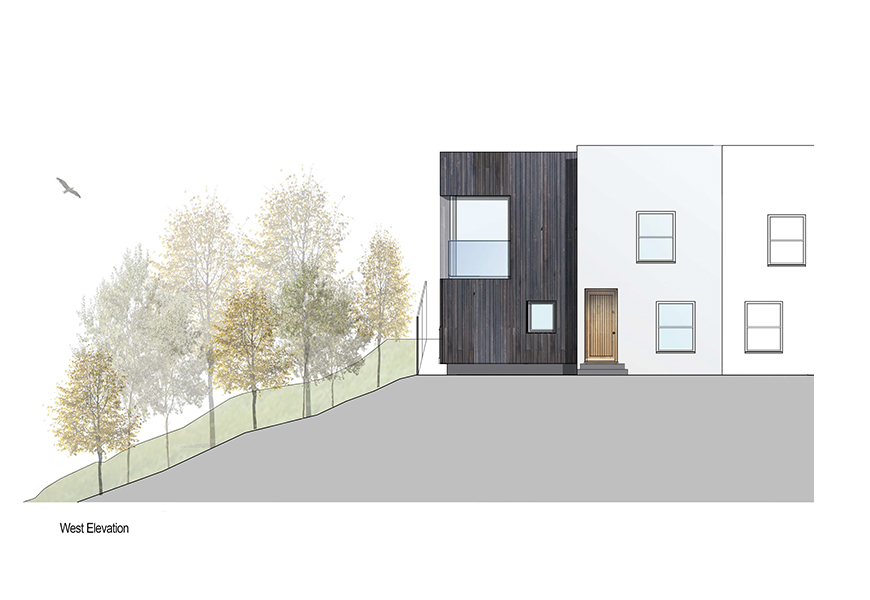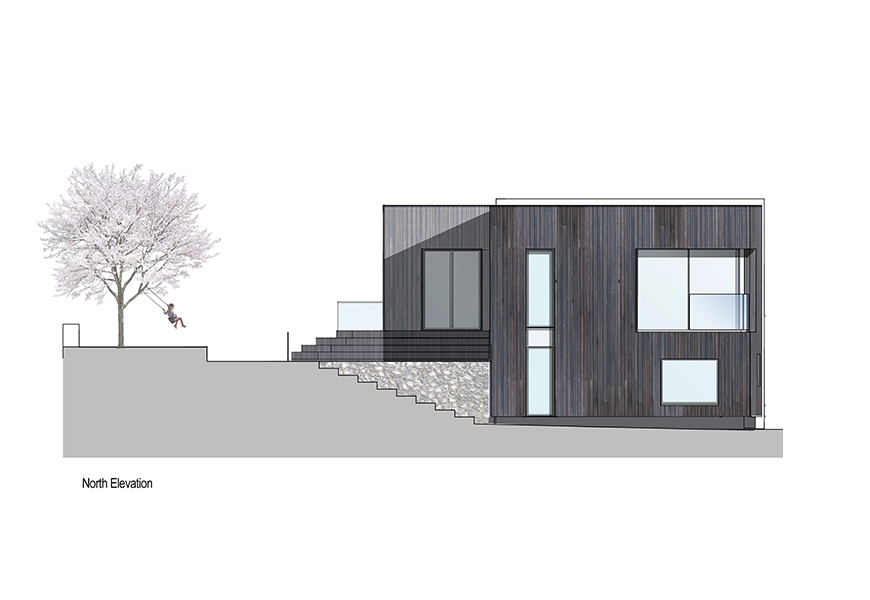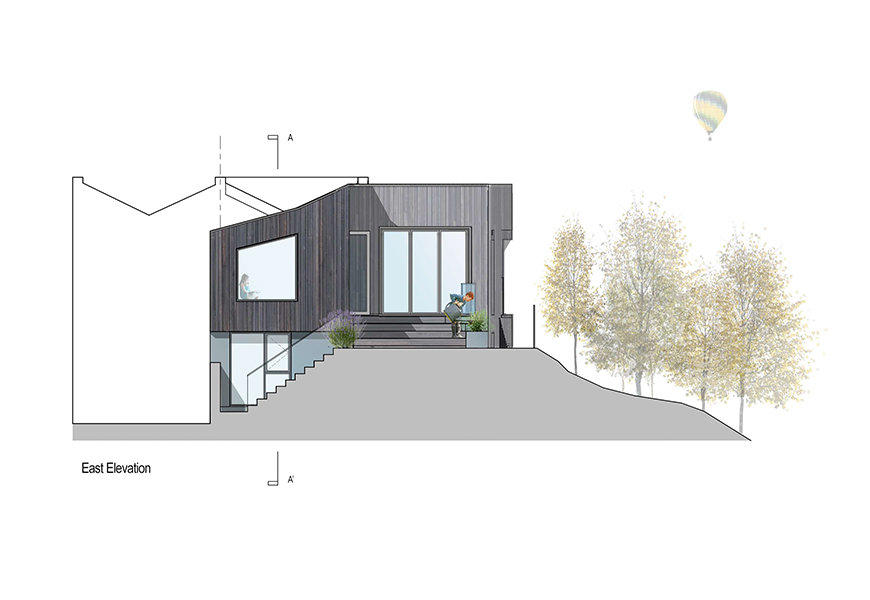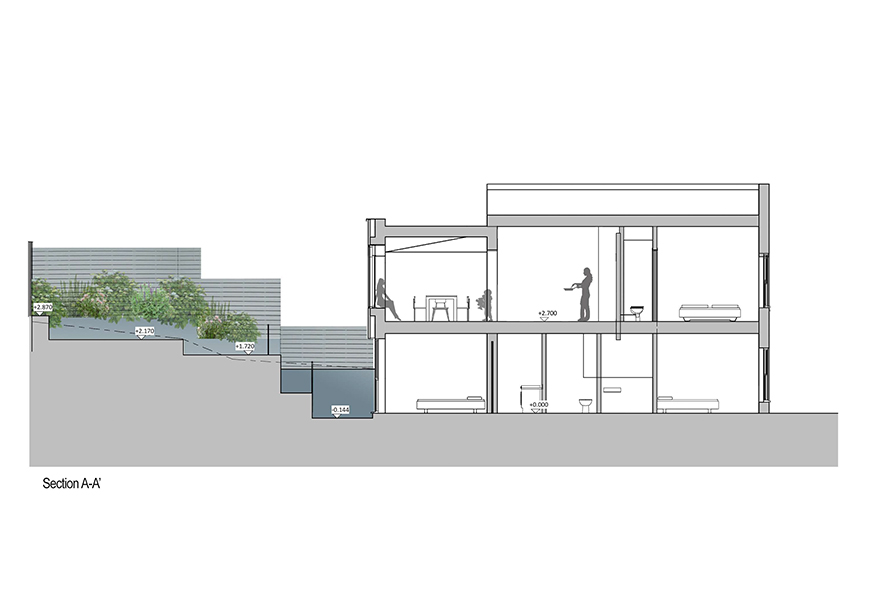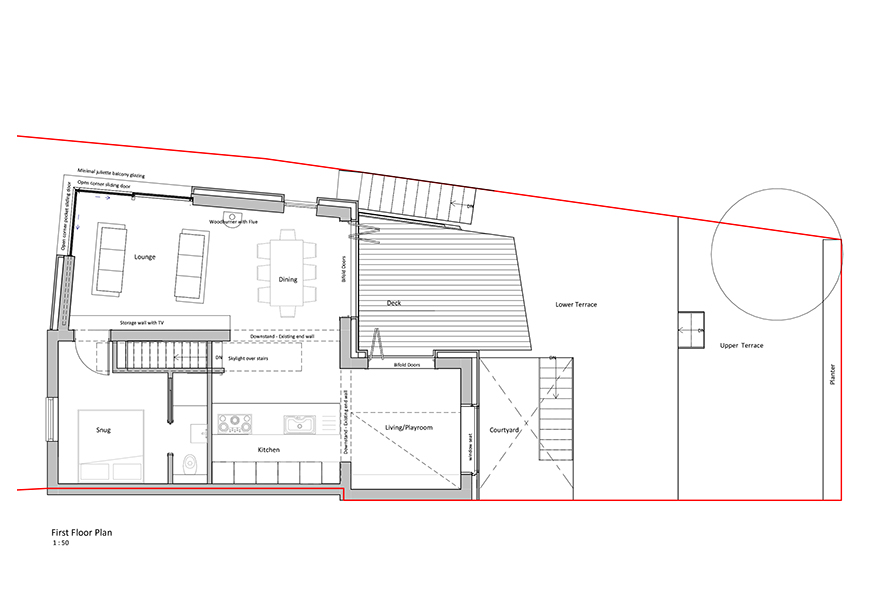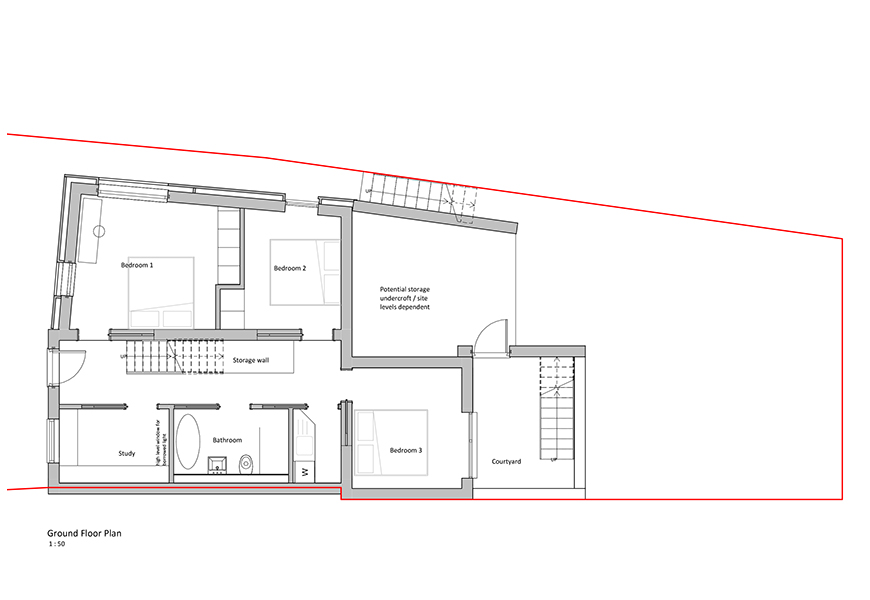Railworker's Cottage
Bristol
A two-storey extension clad in charred timber transforms this railworker’s cottage from a two up two down into a 4 bed family home.
The proposed upside-down layout moves the bedrooms downstairs and the living accommodation upstairs. This together with the corner windows allows the living spaces to make the most of the plot’s fantastic views across Bristol towards the Clifton suspension bridge.
The charred timber elevation wraps around to the rear. Overlooking the garden and the lower courtyard is a projecting window to the kitchen and children’s play area; the perfect spot for a little one to curl up with a book or to spot a hot air balloon going over.
