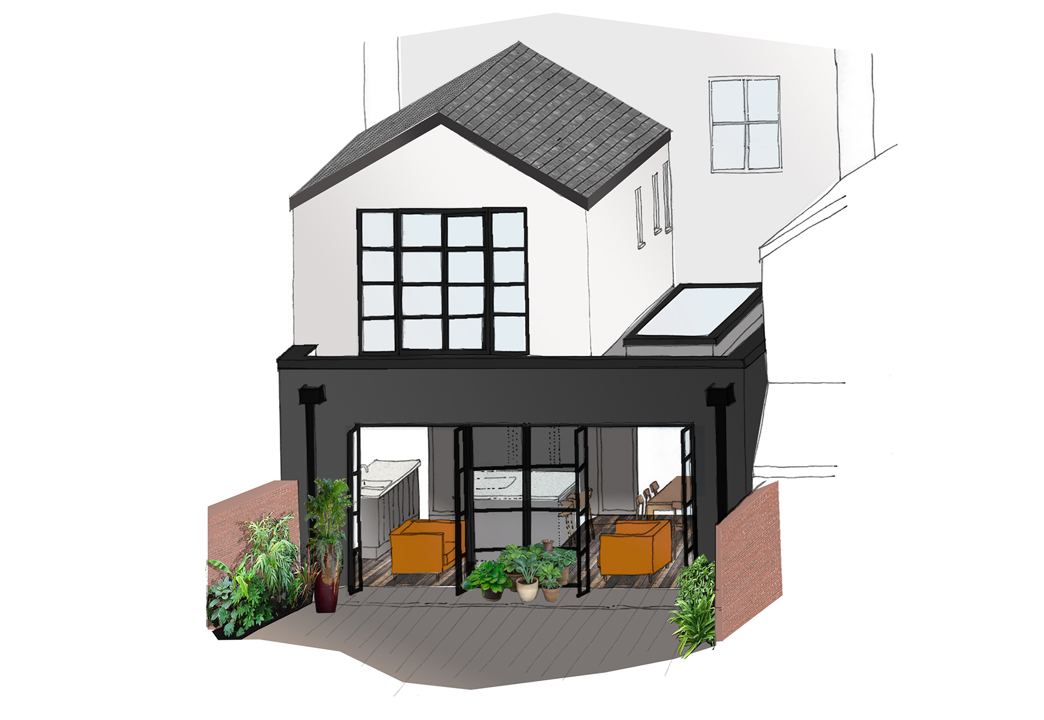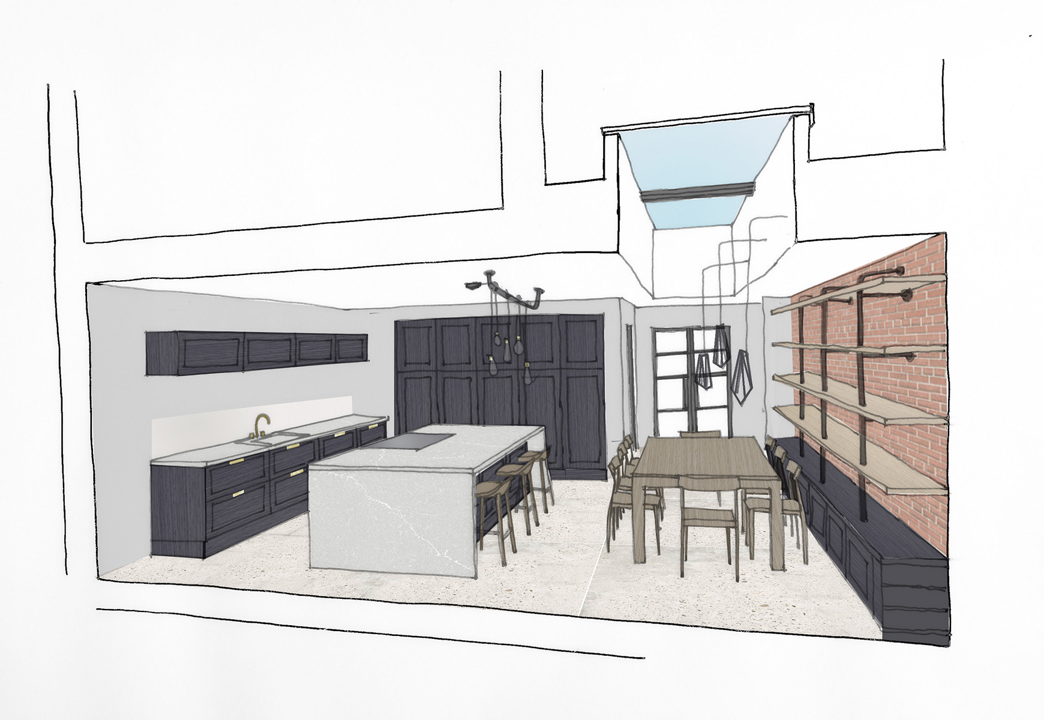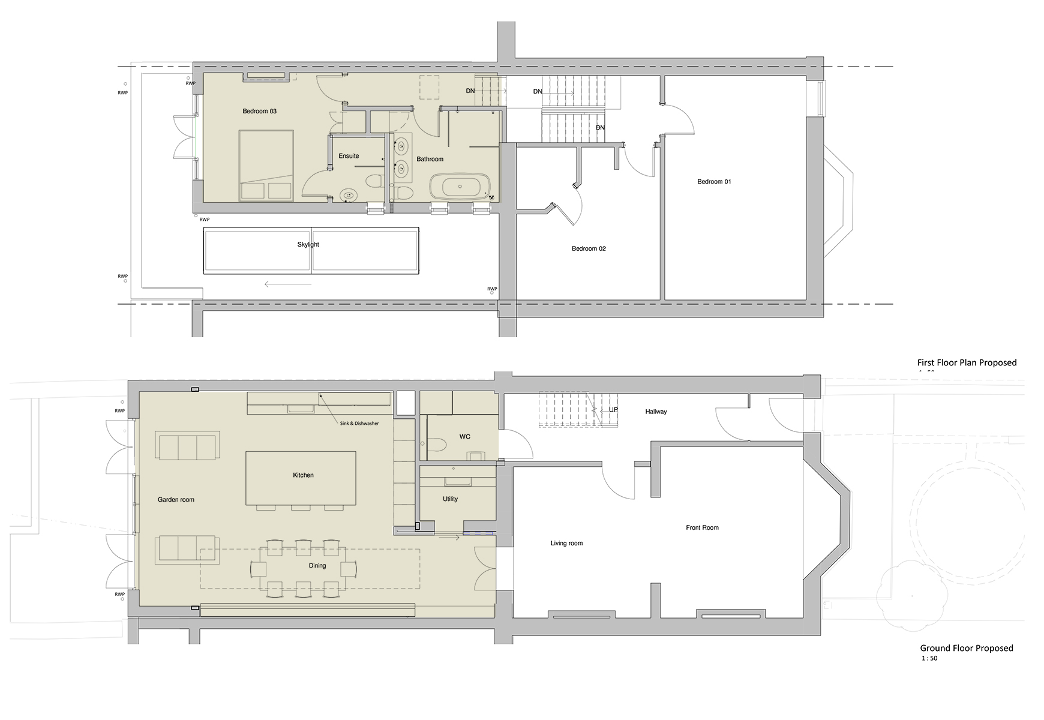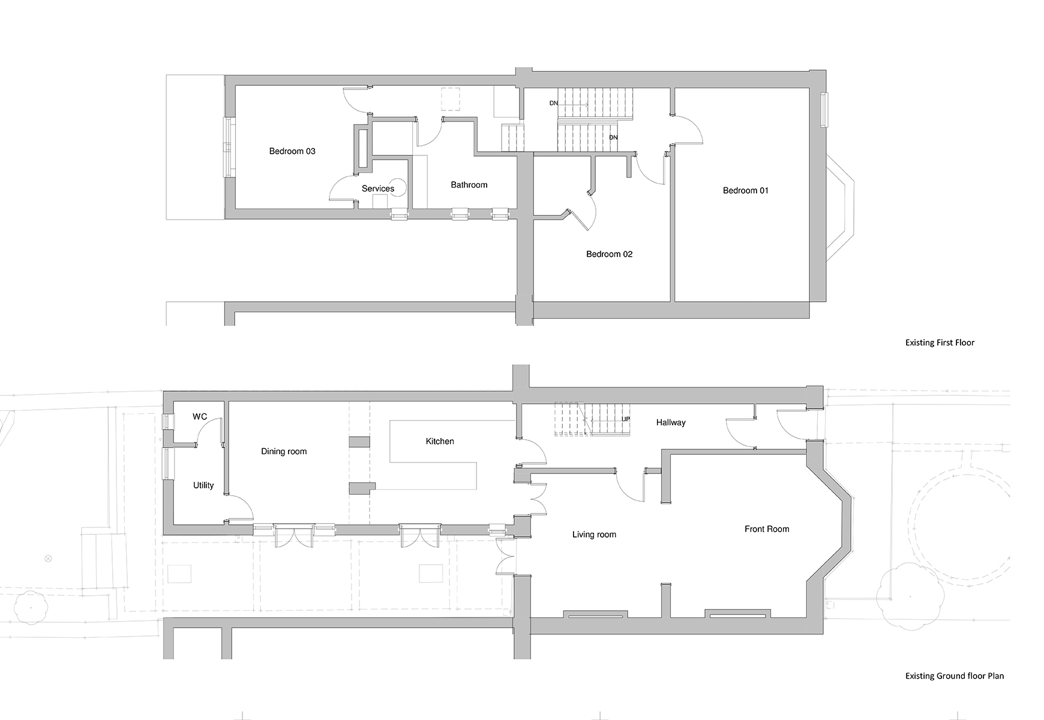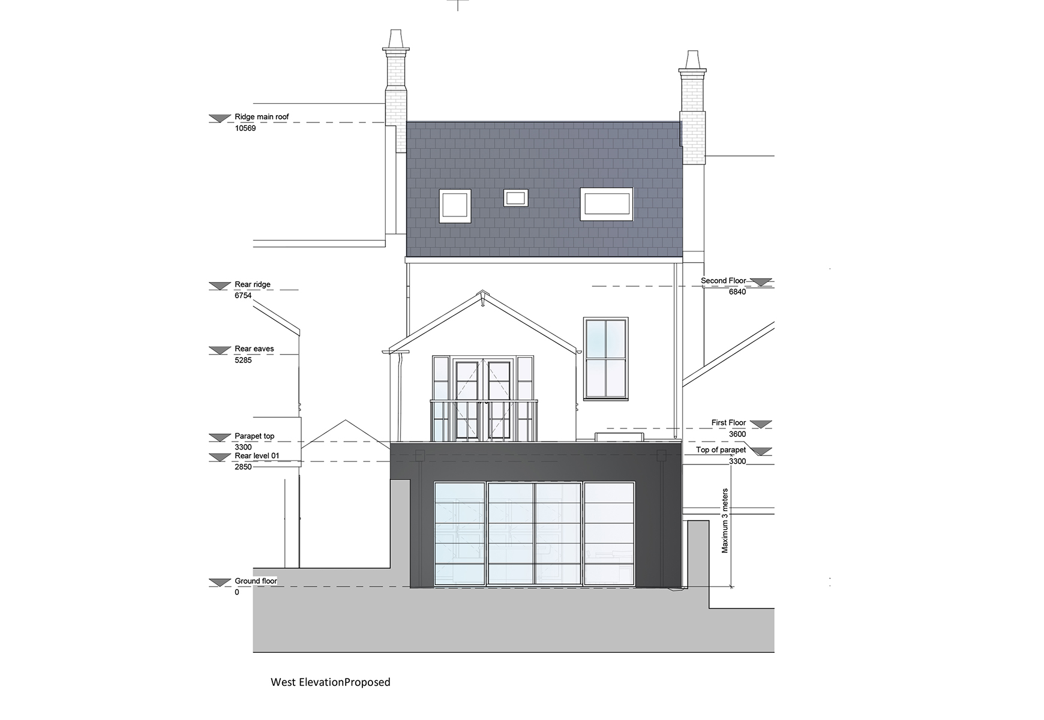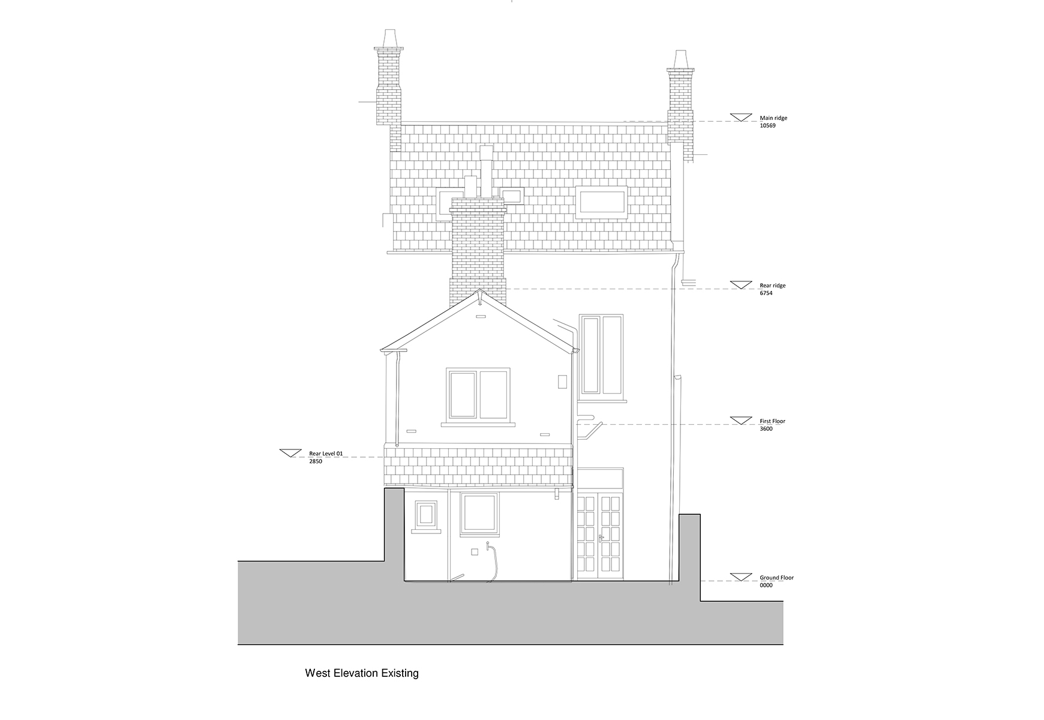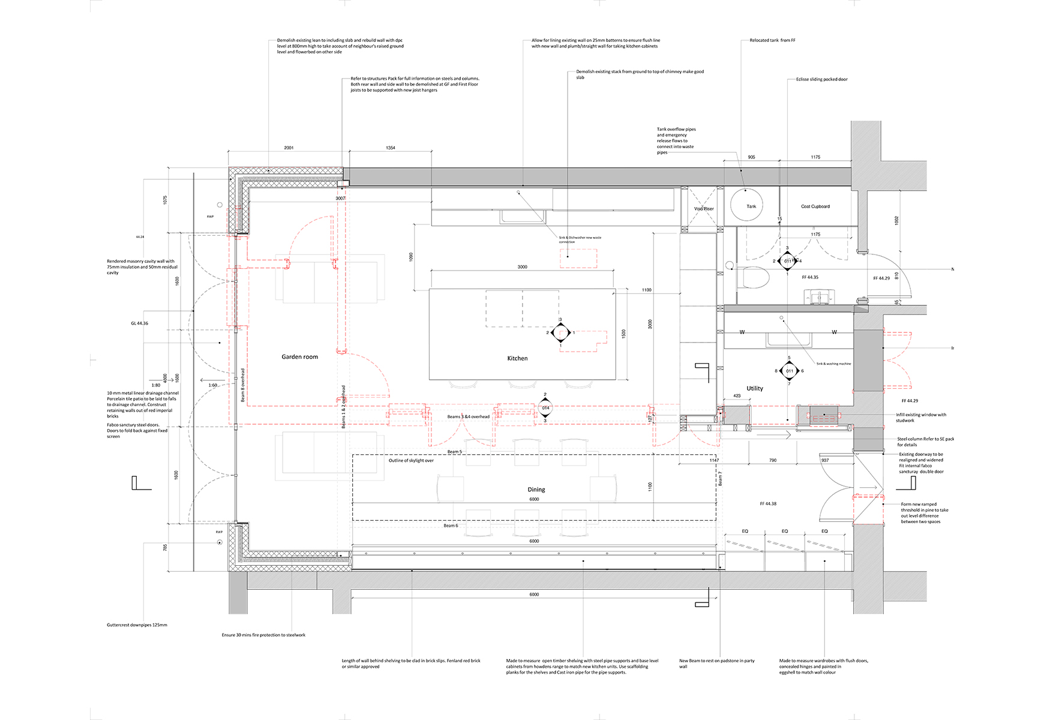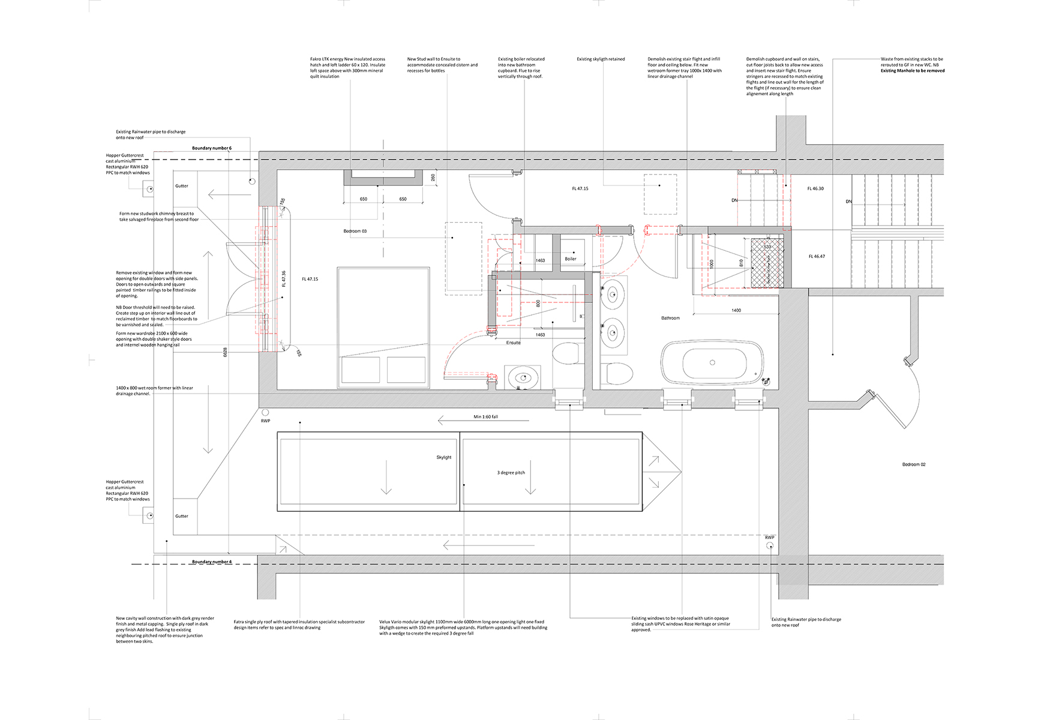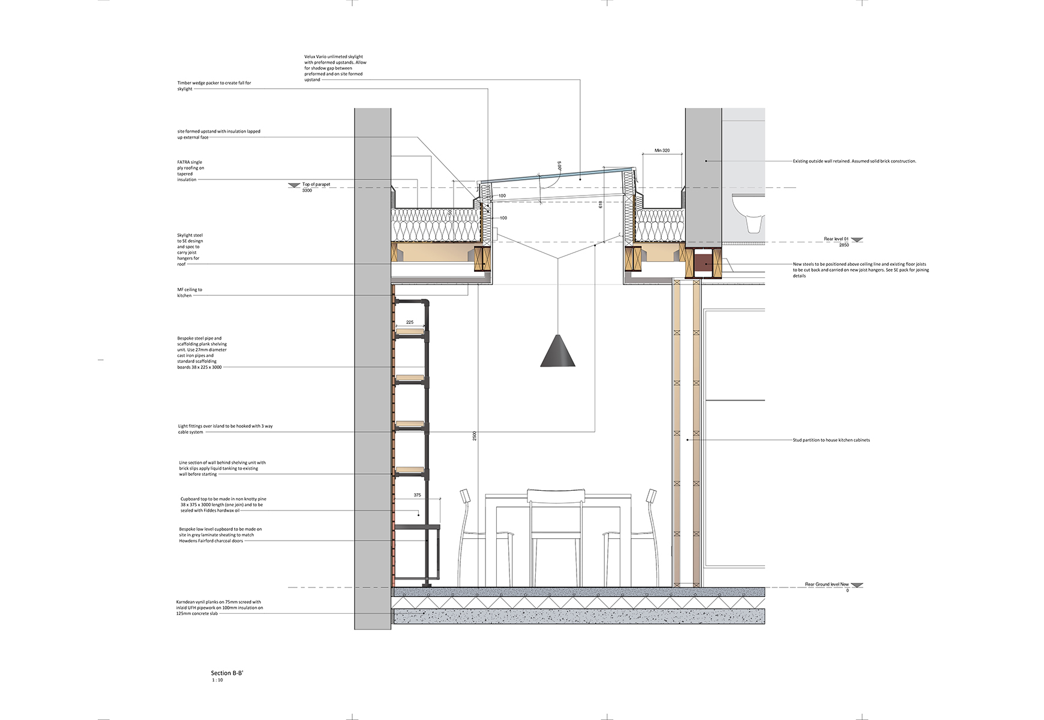Kymin House
Penarth
Wraparound extension and first floor remodelling to this 6 bed mid Victorian terrace.
This property is situated on a sloping site and the garden is elevated at the rear. This in conjunction with the configuration of the adjacent property made the side return particularly dark and unwelcoming.
The new extension infills the side return and extends as far as the footprint of the demolished lean to. The new end wall features Crittall steel doors which open up onto the new terraced garden. A 6m x 1.2m opening skylight brings light, ventilation and a wow factor to the new space.
As well as the extension this project features extensive internal remodelling to make the internal spaces flow better. The central rear chimney stack has been entirely removed, the stair at FF reconfigured and the utility and WC have been relocated to the deeper part of the plan to allow better connections with the garden from the new kitchen living space.
The finishes are industrial, distressed timber vinyl planks are used on the floor and the dark kitchen units are topped by a quartz worktop. A feature storage unit sits up against the party wall. Brick slips form a backdrop to it and the unit itself is made from cast iron pipes for the supports and scaffolding board for the shelves.
The extension roof uses tapered insulation which has been designed to provide enhanced U-values. The existing ground floor slab in the kitchen has been dug out and replaced with a new slab and insulation so as to reduce heat loss and so as to accommodate an in-screed underfloor heating system.
This project is now complete and we are awaiting professional photos.
